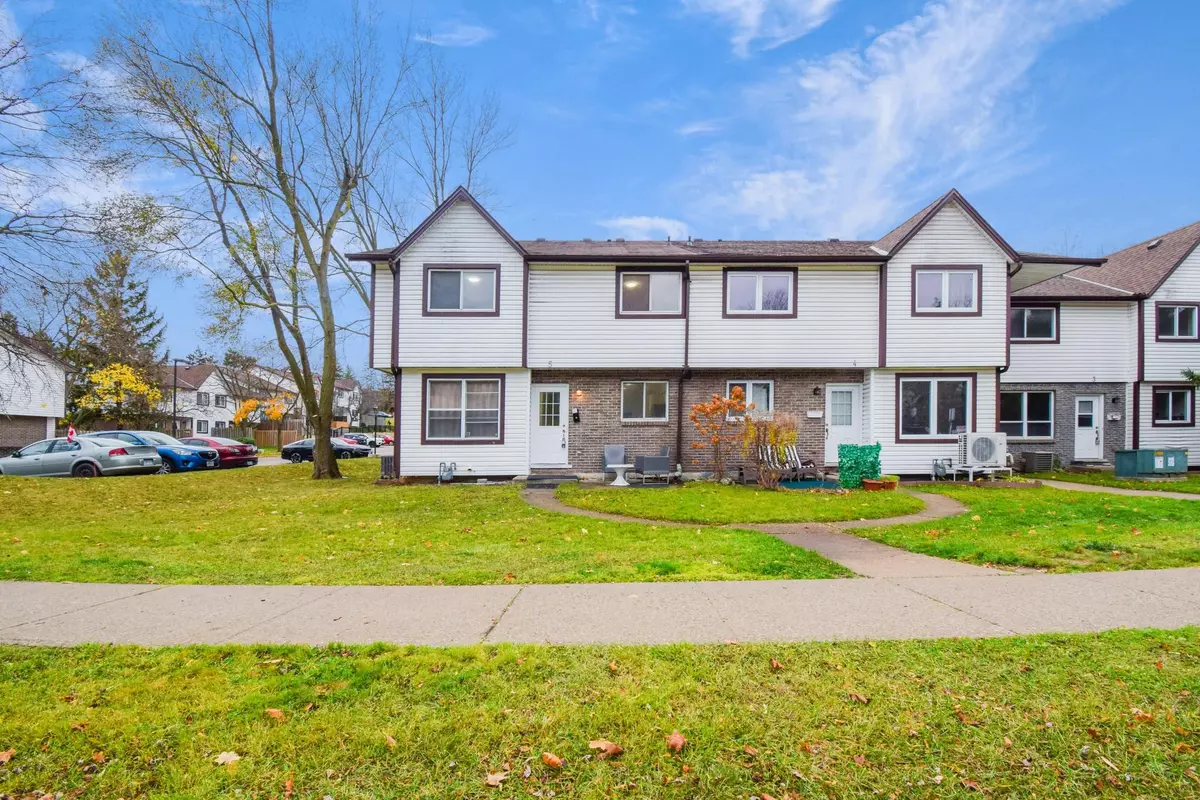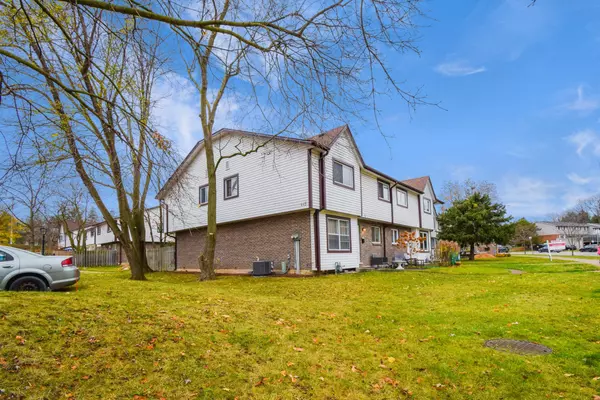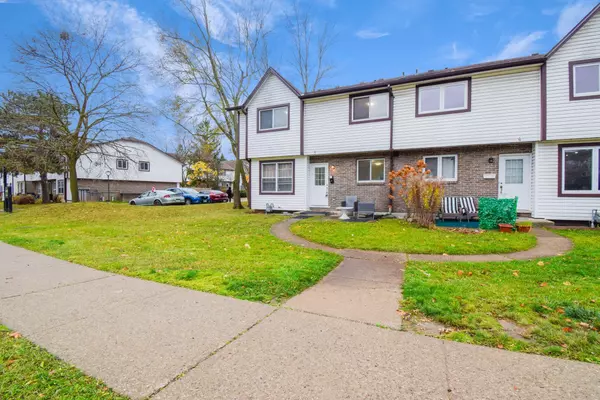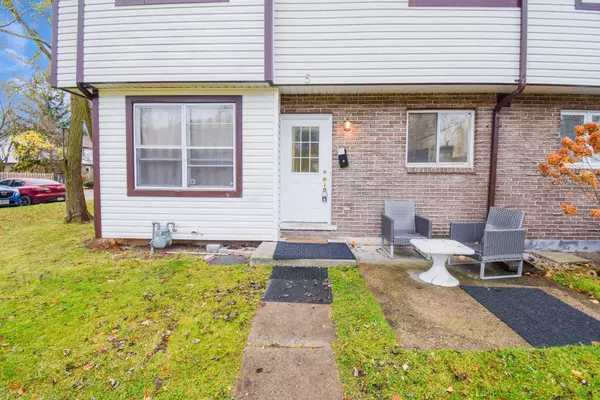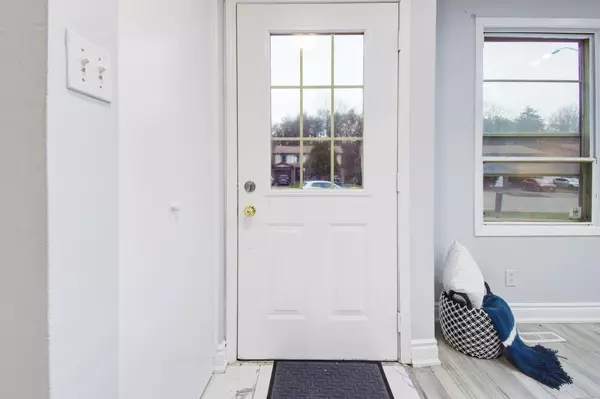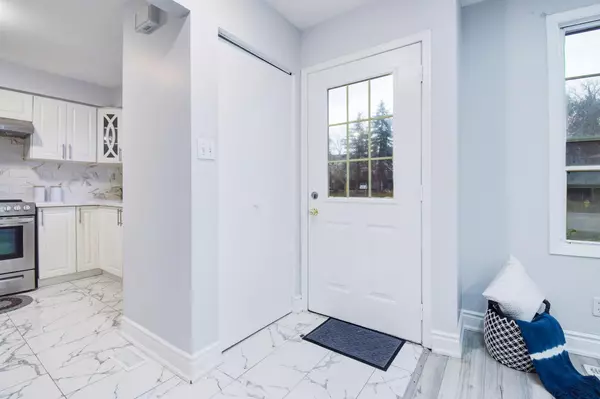3 Beds
2 Baths
3 Beds
2 Baths
Key Details
Property Type Condo
Sub Type Condo Townhouse
Listing Status Active
Purchase Type For Sale
Approx. Sqft 800-899
MLS Listing ID X11896469
Style 2-Storey
Bedrooms 3
HOA Fees $622
Annual Tax Amount $1,844
Tax Year 2023
Property Description
Location
State ON
County Waterloo
Area Waterloo
Rooms
Family Room Yes
Basement Finished, Separate Entrance
Kitchen 2
Separate Den/Office 1
Interior
Interior Features Water Heater
Cooling Central Air
Fireplace No
Heat Source Gas
Exterior
Parking Features Private
Garage Spaces 1.0
Total Parking Spaces 1
Building
Story 1
Unit Features Library,Park,Public Transit,Rec./Commun.Centre,School,School Bus Route
Locker None
Others
Pets Allowed Restricted
"My job is to find and attract mastery-based agents to the office, protect the culture, and make sure everyone is happy! "


